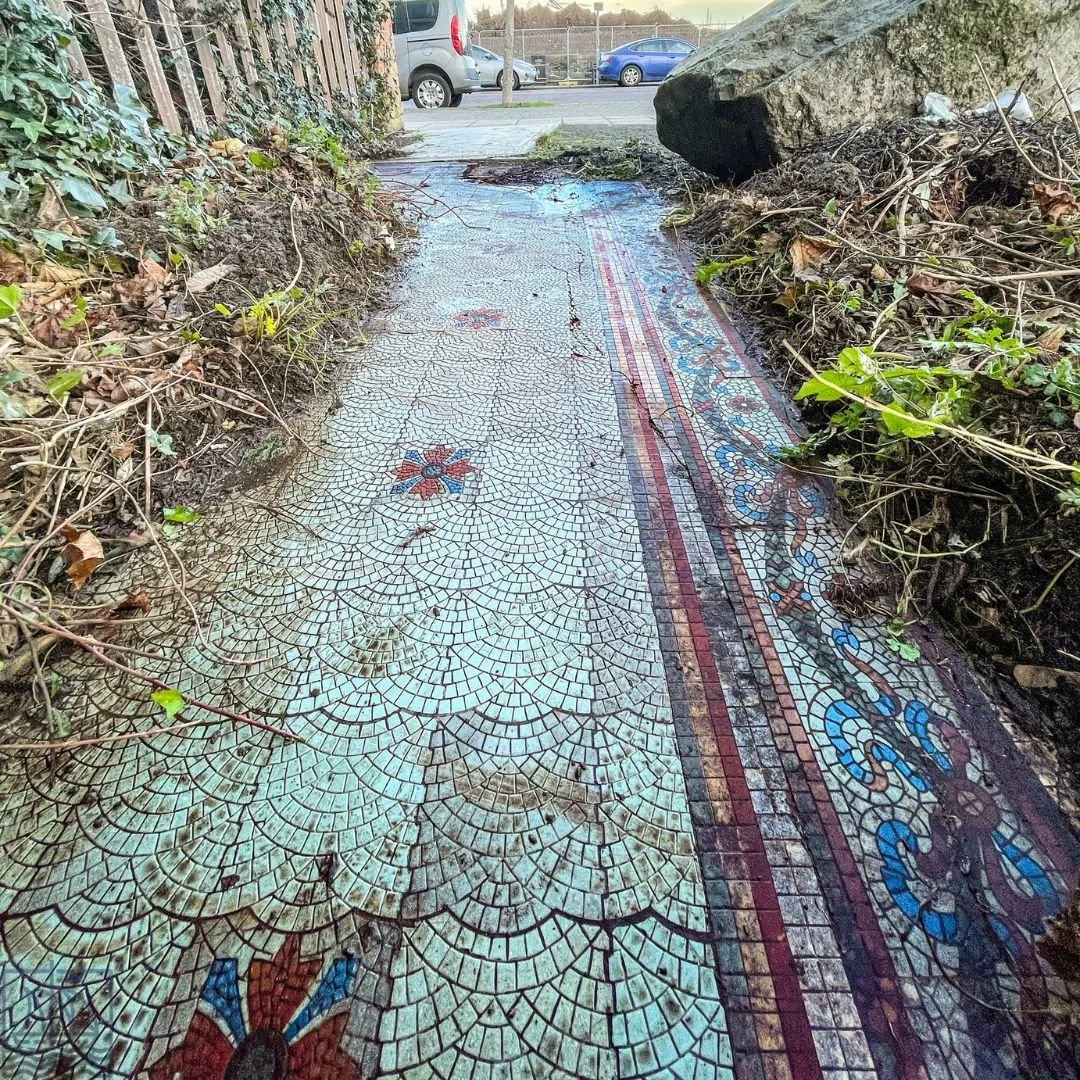Carlton House: King George IV’s Demolished Mansion in Westminster
This magnificent staircase was built at Carlton House, sometimes called Carlton Palace, in Westminster, London.
It was the residence of George IV from 1783 to 1826.
He spent lots of money on it, but after becoming King, it was demolished and he switched his attention to Buckingham Palace.
Although this historic building was demolished, most of its furniture and many fixtures were salvaged and parts of the house and its furnishings can be seen embedded in Windsor Castle and Buckingham Palace today.
In 1783, Frederick's grandson George, Prince of Wales, was granted possession of Carlton House and £60,000 to refurbish it.
The Prince had the house substantially rebuilt by the architect Henry Holland between 1783 and 1796.
On 7 November 1783, the Prince of Wales, writing from Buckingham House, informed his brother Frederick, Duke of York, “I am hard at work upon my mansion at Carlton House, where I hope to take possession ye third or fourth of next month.
”Tho the house will then be very far from being finished. I am adding and building considerably to it, and hope on yr. return you will not think me a bad architect”.
By the time the Prince Regent and Henry Holland parted company in 1802, Carlton House was a spacious and opulent residence, which would have been designated a palace in many countries.
From the 1780s, it was the centre of a glittering alternative court to that of the Prince's parents at St James and Buckingham House.
After he became Prince Regent the house was altered and redecorated to suit an even larger amount of usage as a palace in all but name.
One of the most splendid apartments in the palace was the crimson drawing-room, in which Princess Charlotte was married, in 1816, to Prince Leopold of Saxe-Cobura.
The decorative state of the rooms was in a perpetual state of flux and rooms changed function and décor with bewildering rapidity rather like scenery at the theatres of which George was so fond.
Sometimes Chinese, sometimes gothic and other times French the interiors were always lavish and executed to the highest standard.
Carlton House was approximately 202 feet (62 m) long, and 130 feet (40 m) deep.
Visitors entered through a hexastyle portico of Corinthian columns, which led to a foyer that was flanked on either side by anterooms.
The building was unusual in that visitors entered on the main floor, in contrast to most London mansions and palaces of the time, which followed the Palladian architectural concept of a low ground floor (or rustic) with the principal floor above.
From the foyer, visitors would enter the two-story top-lit entrance hall, decorated with Ionic columns of yellow marble scagolila.
In 1820, on the death of his father, George III, the Prince Regent became King George IV.
The first proclamation of the accession was made on the steps of Carlton House.
George IV deemed that Carlton House, the official royal residence of St.James’s Palace, and his parents' Buckingham House were all inadequate for his needs.
Some consideration was given to rebuilding Carlton House on a far larger scale, but in the end Buckingham House was rebuilt as Buckingham Palace instead.
Carlton House was demolished in 1826 and replaced with two grand white stuccoed terraces of expensive houses known as Carlton House Terrace.
The proceeds of the leases were put towards the cost of Buckingham Palace.
Some of the Corinthian columns, which formed the colonnade in front of the house, were used in the portico of the National Gallery, and others were made use of in the chapel at Buckingham Palace.
If you’re interested in learning more and seeing the original furniture salvaged from the house, head over to Windsor Castle and Buckingham Palace.
Today, after Carlton House was demolished, the development of its former site was originally intended to be part of a scheme for improving St James's Park.
For this John Nash proposed three terraces of houses along the north of the Park, balanced by three along the south side, overlooking Birdcage Walk.
None of the three southern terraces and only two of the three northern ones were built, the latter being the west (No.1–9) and east (No. 10–18) sections of Carlton House Terrace.
About George IV
George IV was the eldest child of King George III and Queen Charlotte - and he led an extravagant lifestyle that contributed to the fashions of the Regency era.
He was a patron of new forms of leisure, style and taste.
George's charm and culture earned him the title "the first gentleman of England", but his dissolute way of life and poor relationships with his parents and his wife, Caroline of Brunswick, earned him the contempt of the people and dimmed the prestige of the monarchy.
He excluded Caroline from his coronation and asked the government to introduce the unpopular Pains and Penalties Bill in an unsuccessful attempt to divorce her.
George IV was 57 when he came to the throne, and by the late 1820s his health was failing him.
His heavy drinking had taken its toll, and he had long been obese.
He died in the early hours of the morning on 26th June 1830. In a sad and unpleasant echo of his wedding, the undertakers at his funeral were drunk.
But George IV lived through, and reigned over, a period of great social, political and cultural change.
If you enjoyed this blog post, please follow Exploring GB on Facebook for daily travel content and inspiration.
Don’t forget to check out our latest blog post below!
Thank you for supporting Exploring GB.
















