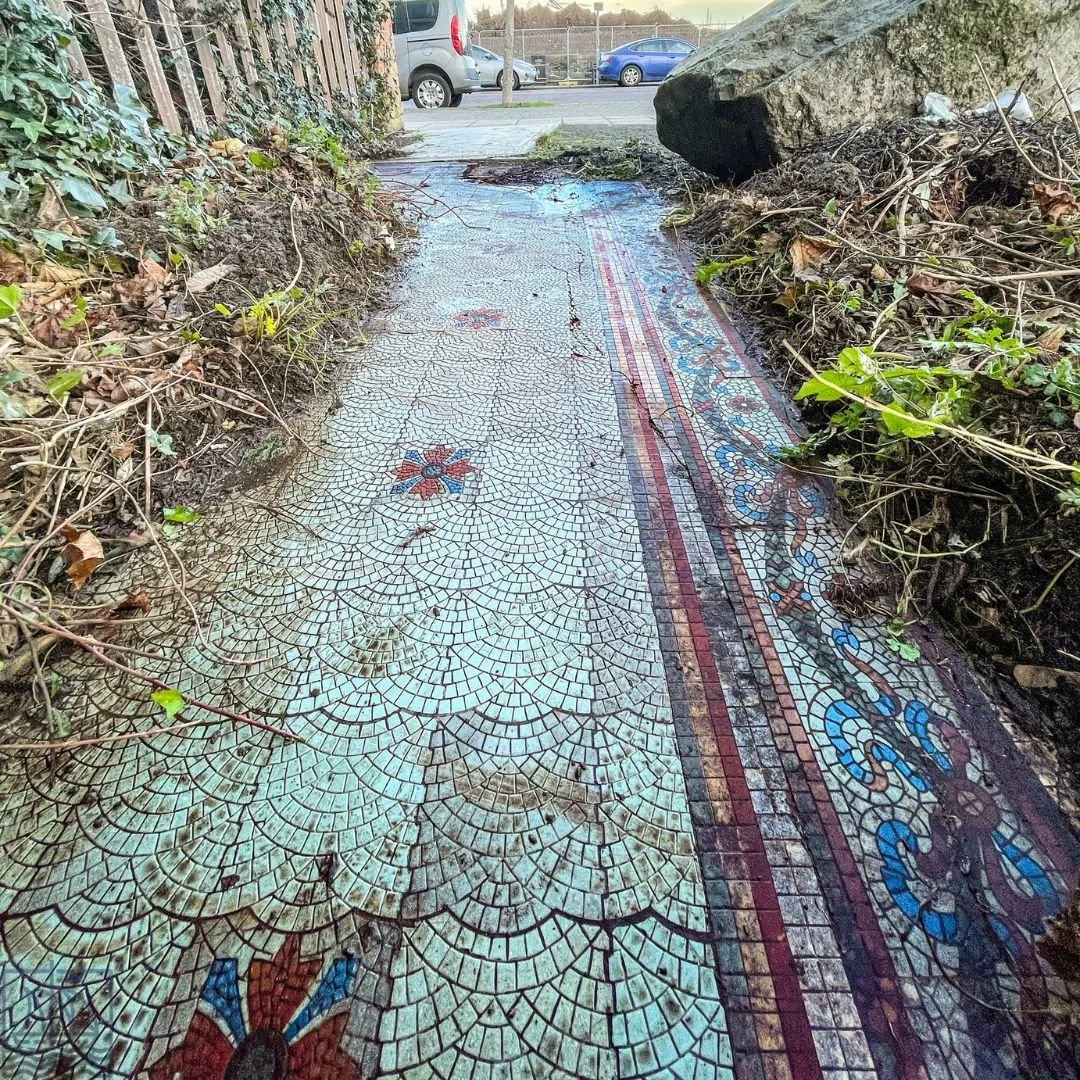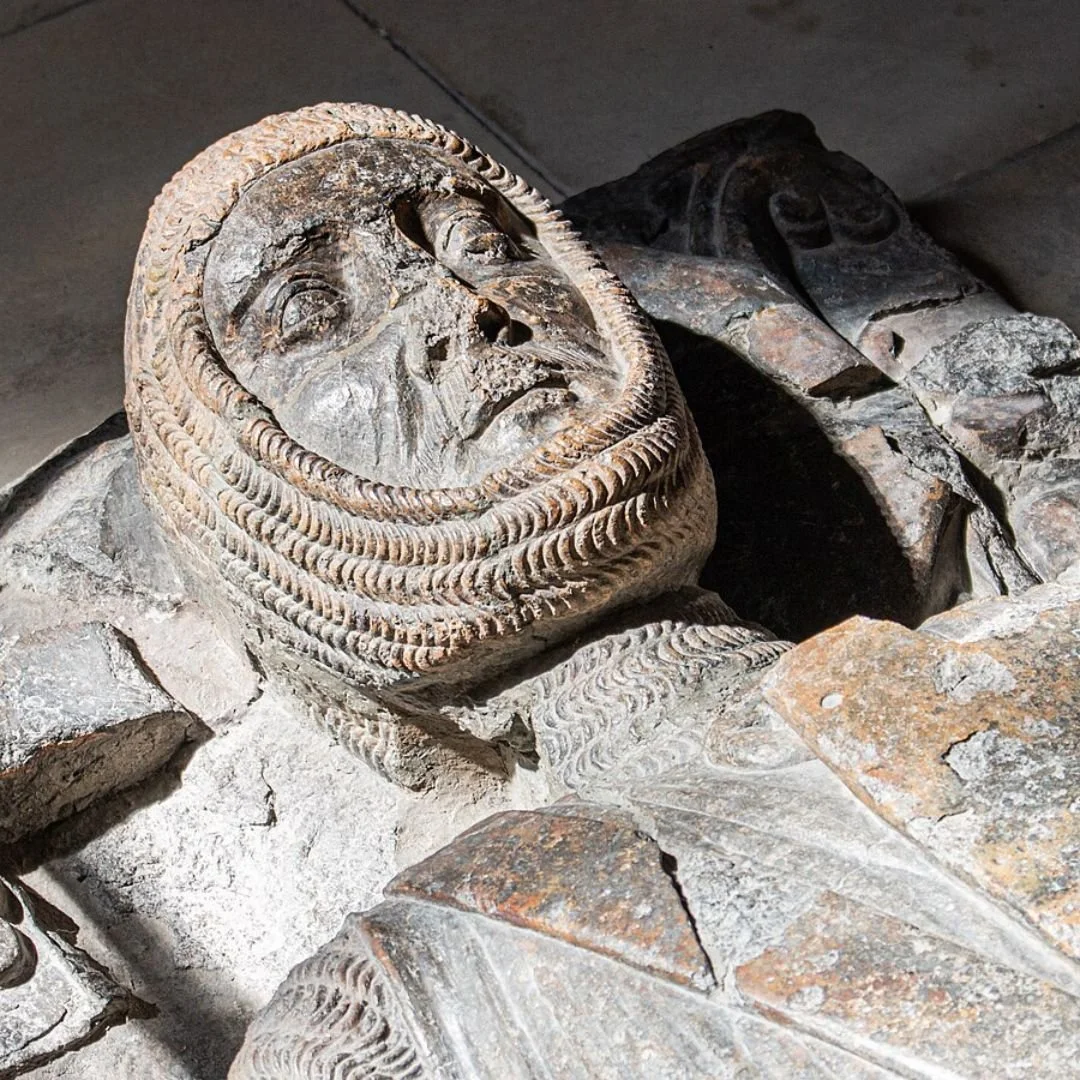Crinkle-Crankle Walls: 100 Fine Examples In Suffolk
These wavy walls, often found in Suffolk, are called crinkle-crankle walls.
Photo: Wiki
Also known as ‘snake walls,’ they are typically constructed with a single continuous wall winding back and forth, forming a series of convex and concave curves.
This design not only adds an aesthetically pleasing element to the landscape, but also provides stability and strength to the structure.
Surprisingly, it also requires fewer bricks compared to a straight wall of the same length.
This was because they can be made just one brick thin, while a straight wall, without buttresses, would easily topple over.
The phrase "crinkle crankle" is an ablaut reduplication, defined as something with bends and turns, first attested in 1598.
Although popular in Suffolk, crinkle-crankle walls can also be found in Whitechurch Canonicorum in Dorset and Egginton and Hopton in Derbyshire.
Lymington in Hampshire also boasts several, built thanks to the availability of cheap labour in the form of French prisoners, captured in the Napoleonic Wars, including one in Church Lane.
Why was using less bricks so important?
The number of bricks used to build a wall became increasingly important after 1784 and the introduction of the Brick Tax.
Initially set at half a crown per thousand bricks, the rate rose to four shillings in 1794, then five shillings in 1797, before settling at 5s 10d a thousand from 1805 until its abolition in 1850.
Crinkle-crankle walls have been used historically in gardens, estates, and farms, often serving as both decorative and functional elements.
Usually, the snake-shaped walls were built in orchards from east to west to retain heat from the sun, creating a suitable climate for fruit trees.
Some 3,000 years ago, they also featured extensively in the architecture of Egyptian city, Aden.
They offer an efficient use of space and are known for their architectural beauty, enhancing the visual appeal of the surrounding area.
The term "crinkle-crankle" itself is an onomatopoeic descriptor, capturing the visual effect of the wall's irregular, meandering shape.
These walls can be made of various materials such as brick, stone, or even wattle and daub, depending on the desired aesthetic and available resources.
These unique walls, however, took longer to build and demanded greater skill of the bricklayer.
Many of the curvy walls are found in the East Anglia region where Dutch engineers drained the marshes back in the 17th century.
In Suffolk, there are at least 100 of these walls still standing today, twice as many as in the whole of the rest of the country.
The crinkle crankle wall running from the former Manor House to All Saints' Church in the estate village of Easton is believed to be the longest existing example in England.
In Lymington, Hampshire there are at least two more examples of crinkle crankle walls.
The older of the two is thought to have been constructed at the time of the Napoleonic Wars (1803–1815) by exiled Hanoverian soldiers living in the adjacent house.
Thomas Jefferson also incorporated these walls into the architecture of the University of Virginia, which he founded in 1819.
Although some authorities claim that Jefferson invented this design, he was merely adapting a well-established English style of construction.
A university document in his own hand shows how he calculated the savings and combined aesthetics with utility.
The mathematic theory behind the phenomenon
As we mentioned, crinkle-crankle walls are curvy because it took fewer bricks to build a wavy wall than a straight one.
A Texan mathematician named John D Cook has explored the numbers behind this phenomenon.
While you’d need A-level maths and physics (at the very least) to understand his full explanation, the basics are easy enough!
While the length of the curvy wall will be longer than a straight wall covering the same stretch of land, the quantity of bricks used in its construction will be reduced by anywhere between 20% and 50%, depending upon the amplitude of the curve.
Today, some snake walls in England are listed.
Listing marks and celebrates a building's special architectural and historic interest, and also brings it under the consideration of the planning system, so that it can be protected for future generations.
The older a building is, and the fewer the surviving examples of its kind, the more likely it is to be listed.
The general principles are that all buildings built before 1700 which survive in anything like their original condition are likely to be listed, as are most buildings built between 1700 and 1850.
Particularly careful selection is required for buildings from the period after 1945.
Buildings less than 30 years old are not normally considered to be of special architectural or historic interest because they have yet to stand the test of time.
English Heritage state that the crinkle-crinkle wall in garden, south east of lake house, is Grade II listed, you can check it out via their website HERE.
Reacting to the snake walls on social media, someone commented: “The wall is single brick and the curves add strength to the structure.
”A normal wall would be double bricks - I love physics!”
Another person added: “Try to build a straight wall that is 1 brick wide and it would fall over very easily.
”The waves gives the wall rigidity even if the wall is only 1 brick wide.
”A straight wall would have to be several bricks wide to be equally strong. Therefore even though the wall is longer it takes fewer bricks.”
If you enjoyed this blog post, please follow Exploring GB on Facebook for daily travel content and inspiration.
Don't forget to check out our lattes blog posts below!
Thank you for visiting Exploring GB.





















