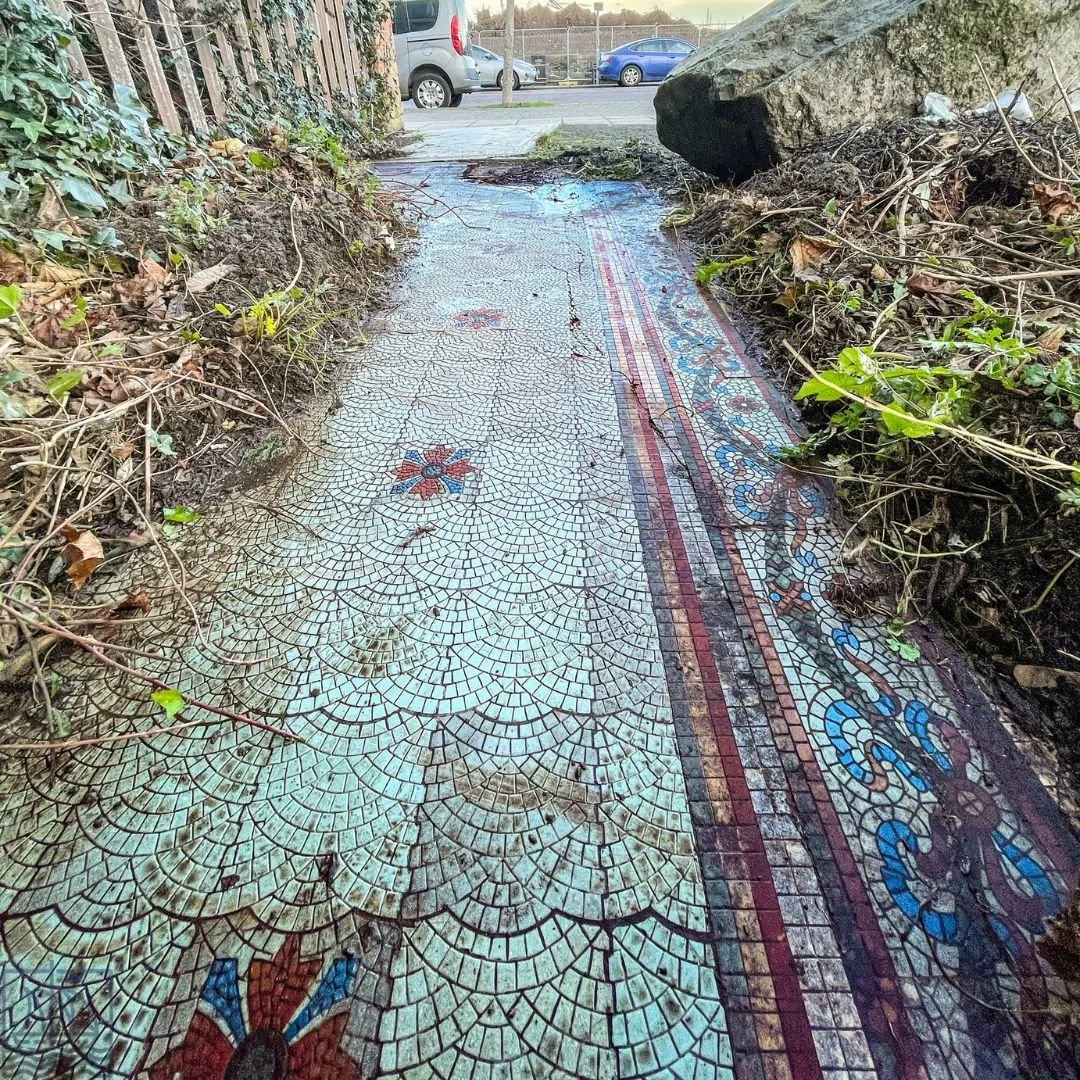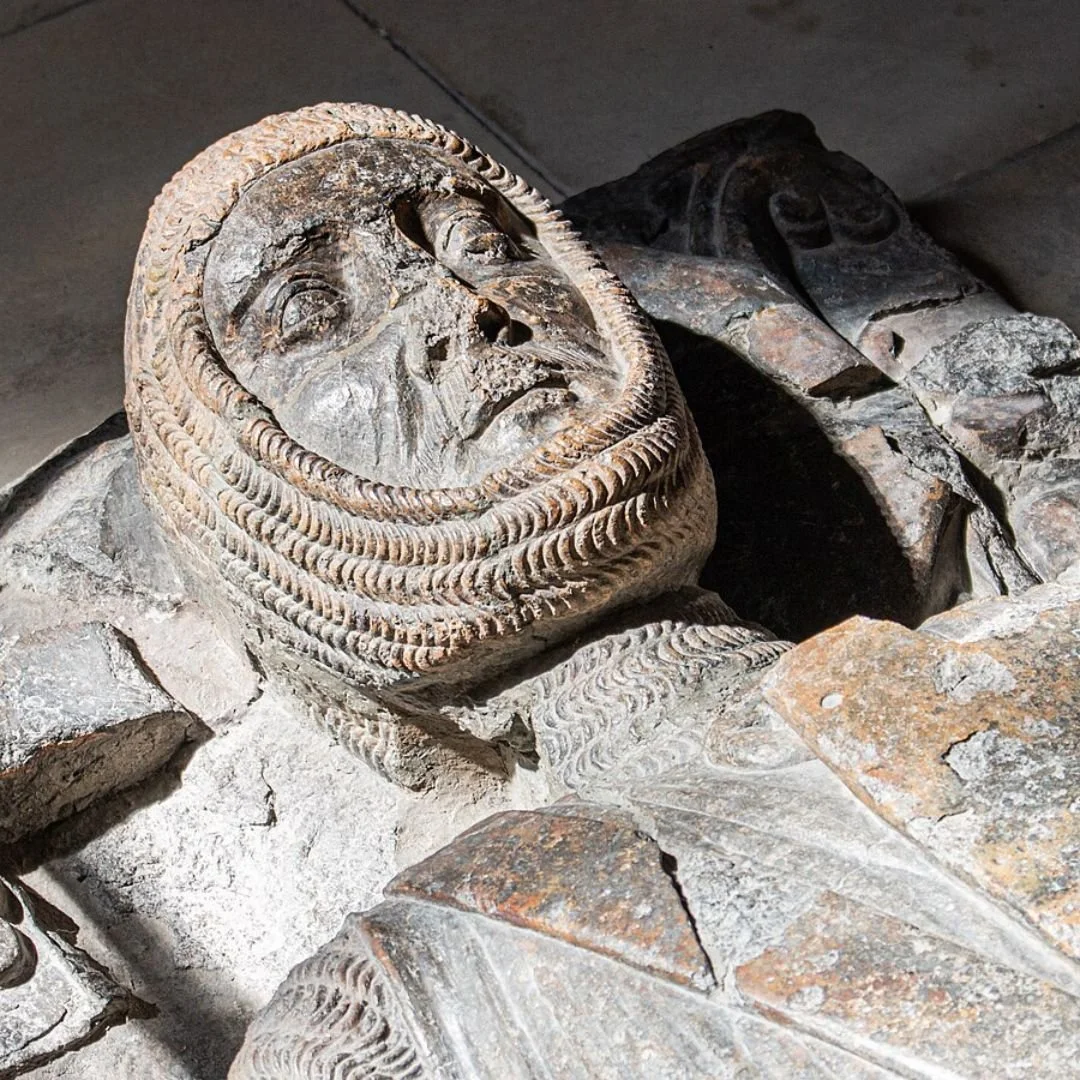The Abbey Barn: 14th Century Gem In Glastonbury
The Abbey Barn in Glastonbury, Somerset is one of the West Country’s finest buildings.
The barn’s excellent stonework, fine carvings and magnificent roof reflect the abbey’s great wealth during the middle ages.
The Abbey Barn, dating back to the 14th century, now forms the northern wing of a largely 19th century farmyard and serves as an integral part of the Somerset Rural Life Museum.
Originally built as the abbey manor barn, it was strategically positioned just outside the precinct walls of the abbey complex.
Alongside other agricultural structures, it operated as part of the abbey's manor farm or home grange.
Of the monastic barns associated with Glastonbury Abbey in Somerset, the Abbey Barn is one of only four remaining, and notably, it stands in close proximity to the abbey itself.
Recognised as a Grade I Listed Building, it was likely crafted by masons from Glastonbury Abbey, underscoring its architectural significance and its reflection of the abbey’s prominent regional role.
Constructed primarily of limestone rubble with occasional courses of orange marlstone, the barn features an impressive roof structure supported by eight raised base-cruck trusses resting on horizontal timber baulks.
These trusses uphold an upper cruck superstructure, each accompanied by an exterior stone buttress for additional reinforcement.
The resulting structure spans seven bays, flanked by opposed waggon porches on either side of the central bay.
The grand arched waggon entrances facilitated the passage of horse-drawn wagons through the barn after unloading, eliminating the need for turning.
Additionally, each porch includes two arched pedestrian entrances in its side walls.
At harvest time the barn was alive with activity. Wagons were brought in for unloading through one of the huge doorways and left by the opposite door.
In the barn today, you’ll see the brightly coloured Mapstone wagon that was used by the family at harvest time.
Sheaves were stacked high to the roof, the many holes in the walls providing essential ventilation.
During autumn and winter a stone floor that spanned the porches was used for threshing and winnowing the crops.
The barn measures 29 metres in length and 10 meters in width, with the central bay widened by the inclusion of the two porches.
High on the exterior walls, relief carvings depict the symbols of the four evangelists, adding to the architectural and historical richness of this remarkable structure.
During restoration work in 1976-77, approximately one third of the timber roof trusses were replaced, and both the barn and porch roofs were completely re-tiled.
This restoration effort presented an opportunity for dendrochronological analysis, revealing that the original roof timbers were felled between 1343-1361, firmly dating the barn's roof structure to the mid-late 14th century.
Glastonbury Abbey, renowned as one of England's wealthiest foundations since the Domesday Book in 1086, boasted a grand abbey church and a comprehensive array of monastic buildings by the 14th century.
The Abbey Barn features prominently in surviving manorial rolls and surveys of Glastonbury Abbey from the 14th century onwards.
Today, the Abbey Barn is fully accessible to visitors of the Somerset Rural Life Museum, housed within a 19th century farmhouse and a collection of meticulously restored outbuildings surrounding the farmyard.
This setting allows visitors to immerse themselves in the historical significance and architectural splendor of the abbey's rural life.
If you enjoyed this blog post, please follow Exploring GB on Facebook for daily travel content and inspiration.
Don’t forget to check out our latest blog posts below!
Thank you for visiting Exploring GB.


















