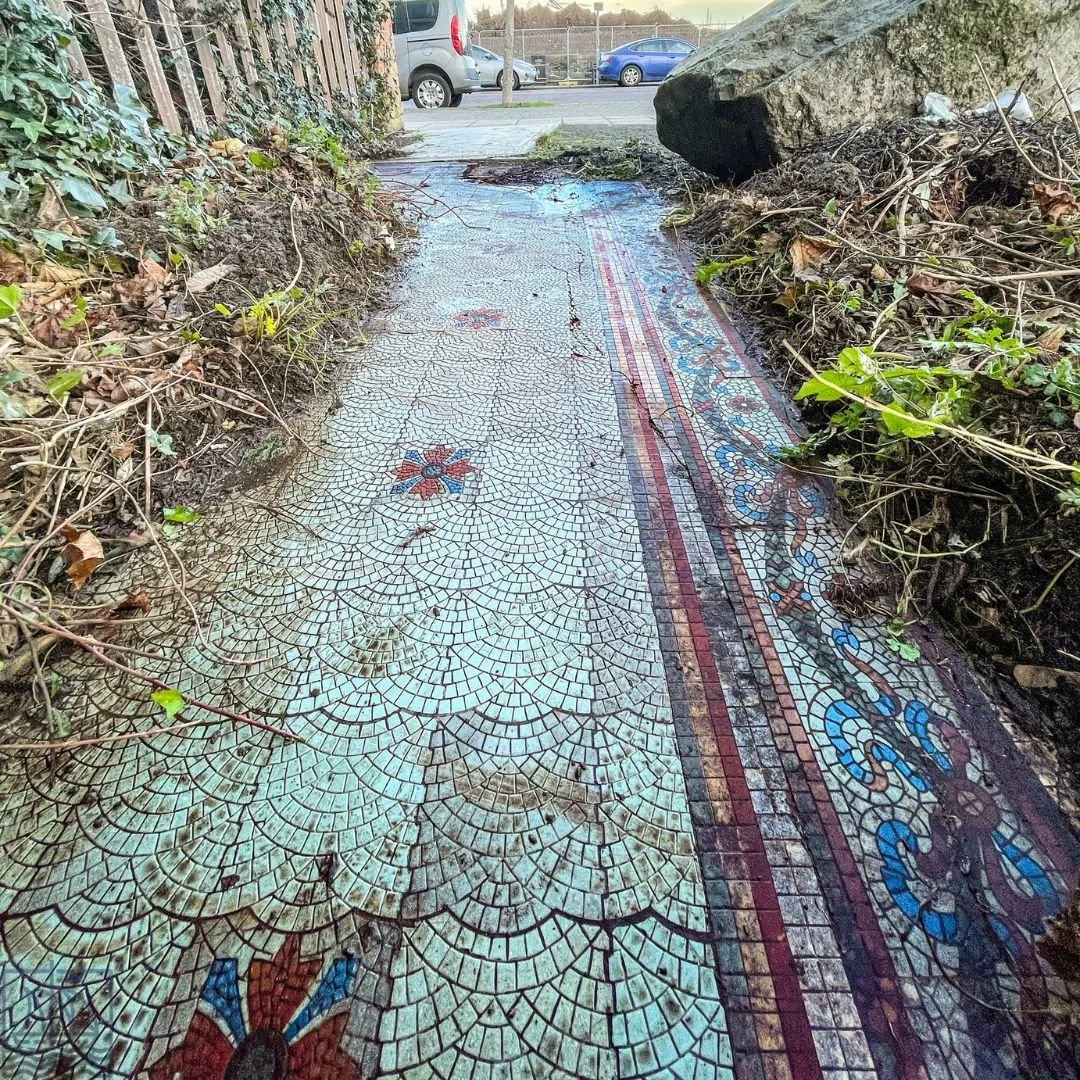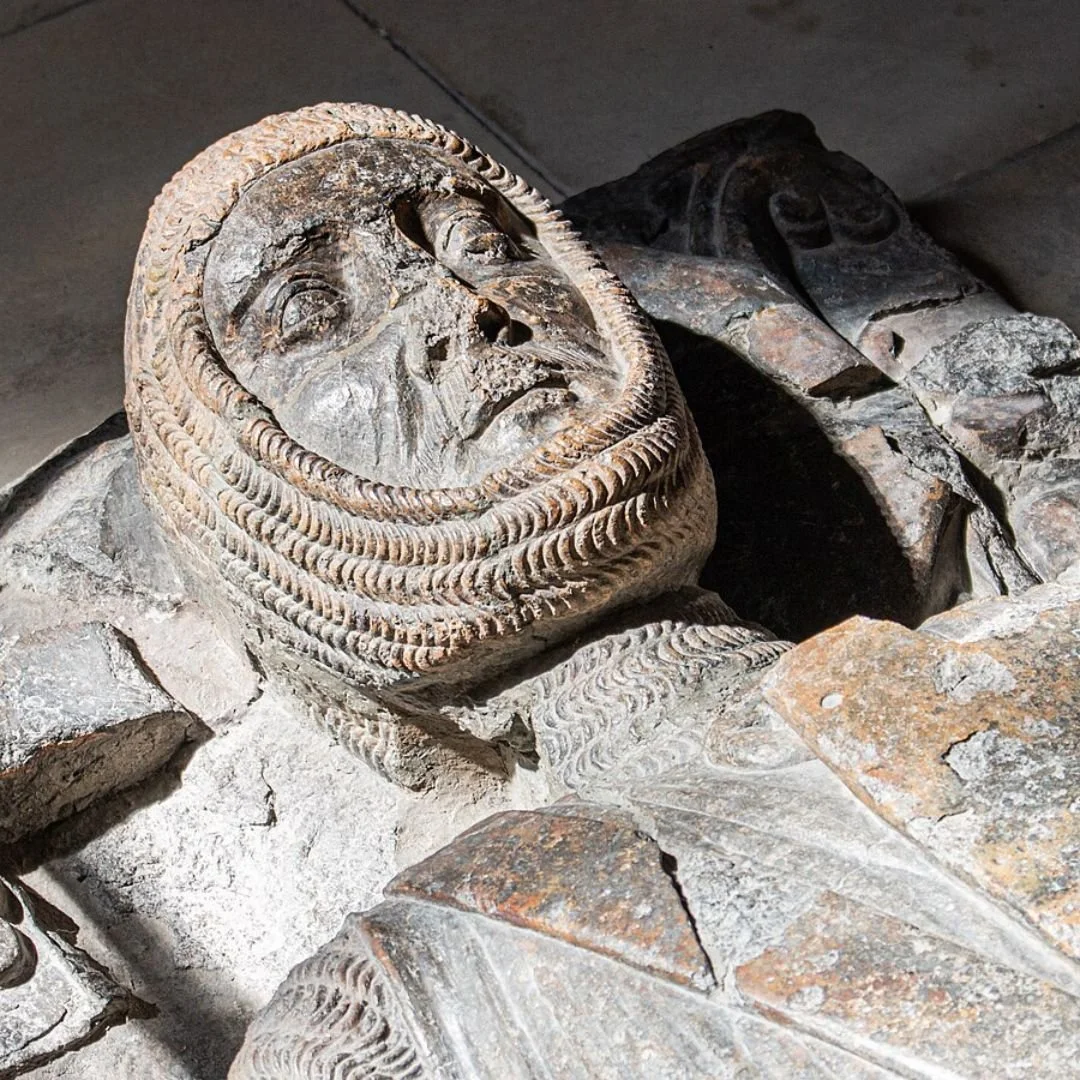The Reader's House, Ludlow: Grade 1 Listed Gem
The Reader's House Grade I listed house in the centre of Ludlow, Shropshire.
It’s been described by British historian Sir Nikolaus Pevsner as "an extremely picturesque piece of Ludlow black-and-white".
The timber-framed structure is an extraordinary survival, sitting in the heart of the town next to St Laurence’s Church (known as the Cathedral of the Marches).
There has probably been a house on this site for some considerable time before 1320 when it was recorded as being gifted to the Palmers.
Ludlow’s wealthy medieval guild was named after the palm leaves brought back from the Holy Land by returning pilgrims.
For much of the 1400s the property was used by the Palmers to house their grammar school.
The current front wall of the house dates from around this time, as does the original arched doorway and studded front door that you can see behind the porch.
Another early resident was Thomas Coke, Servitor to Prince Arthur, eldest son of Henry VII who died in Ludlow.
Arthur’s younger brother became King Henry VIII, and in 1551 he dissolved the old guilds and so the stone house was transferred to the Corporation of Ludlow.
The current house was built in 1616 by Thomas Kaye.
Ludlow Castle was still home to the Council of the Marches, which governed Wales and the border counties. In 1613 a new chaplain to the Council was appointed.
He was Thomas Kay (or Kaye), recently married and wanting a grand house to match his important new status.
He took over the lease of the house from the Corporation and demolished all but the front wall.
He built a new three storey home using the latest technology - timber framed, with elaborate internal plaster work and large glass windows to demonstrate his wealth.
Today, the layout and decoration remain largely unchanged from 1616, underpinning the house’s Grade I listing.
The plaster ceilings are embellished with Tudor roses, fleurs-de-lis and pomegranates, while the massive fireplace beams are marked to deter witches.
The Dining Room, cozy Book Room and first floor panelled Parlour provide an ideal setting for early oak furniture and a collection of 17th century portraits.
The house was made from 840 pieces of timber weighing 28 tonnes and coming from some 45 mature oak trees.
They were all cut and shaped offsite and reassembled on site using 1,100 oak pegs.
The original assembly guide marks on the beams remain visible to this day.
If you have good eyesight you can see ANNO * DN * 1616 * THO * KAYE carved above the second floor of the porch to mark completion of the project.
After Thomas Kay, the Corporation continued to own the house, and in 1711 it was reserved for the use of the assistant to the Rector at St Laurence's Church - a position frequently called the Reader.
And so it became known from then on as “The Reader’s House”.
Local governments, then as now, had very little money to repair and improve their houses.
And so the house missed out on the improvements of the Georgians, the Victorians, the Edwardians and even the post-war efforts.
The interiors remained as Thomas Kay had built them in 1616.
For this reason, the house was listed Grade I in 1954 - the only purely domestic property in the town at this top grade.
The unspoilt early 17th century interiors are now considered extremely rare.
But with no money to invest in it, and with the house in rickety shape, English Heritage placed it on their “Buildings At Risk” register.
In 1979, the house finally passed into private ownership for the first time, bought by Stephen Bacon, a retired gem and antiques dealer.
He started the process of modernisation, connecting water, sewerage, electricity and gas for the first time.
After his death in 2001, it lay empty for a while, until a couple bought it and in 2008 finally started the major renovations to bring it up to 21st century living standards - with proper wiring, plumbing, central heating and bathrooms.
Sadly, the exercise proved too much for them and they went their separate ways having completed much of the renovation.
Again the Reader’s House was left empty until the present owners bought it in 2016, exactly four hundred years after Thomas Kay had rebuilt it
With all renovations complete, the home now has all the modern conveniences you would expect.
But in all essential features it manages to remain true to the reign of King James I.
Ludlow the ‘prettiest town in England’
John Betjeman described Ludlow as “probably the loveliest town in England, with its hill of Georgian houses ascending from the river Teme to the great tower of the cross-shaped church”.
There are almost 500 listed buildings in the town; including five grade I listed buildings, The Buttercross, St. Laurence's Church, Ludlow Castle, The Readers House and The Feathers Hotel.
The impressive ruins of the castle occupy the oldest part of Ludlow. Building of the castle started around 1086, with many later additions in the following two centuries.
It is one of the most interesting castles in the Marches, in a dominant and imposing position high above the river Teme. It features examples of architecture from the Norman, Medieval and Tudor periods.
Ludlow Castle is open to the public from 10am to 4pm, 7 days a week. Other impressive buildings include:
The Feathers Hotel, Ludlow
The Feathers Hotel is probably our favourite building in Ludlow - it was named 'the most handsome inn in the world' by the New York Times.
Built in 1619, this iconic building in Ludlow, with its authentic half-timbered Tudor façade, is Grade 1 listed.
The Feathers’ famous half-timbered Tudor façade is adorned with carved wooden motifs of the Prince of Wales’ three feathers emblem, which gives the hotel its name.
It was designed by an ambitious attorney called Rees Jones, who moved to Ludlow to pursue his career at the ‘Council of the Marches’.
The handsome building was converted into a hotel by his grandson 50 years later and has been welcoming guests since 1670.
Described by architectural historian Pevsner in his seminal 1942 book ‘The Buildings of England’ as ‘that prodigy of timber-framed houses’.
Today, the hotel has 42 en-suite bedrooms, a highly-acclaimed restaurant, popular lounge, cocktail bar and quintessential English tearoom.
St Laurence's Church
Saint Laurence’s Church was established as a place of worship when the Normans founded Ludlow in the late 11th century.
It is situated in the centre of Ludlow on the hill around which the medieval town developed.
The church is the largest parish church in Shropshire and is described as the "cathedral of the Marches". The tower is 135 feet (41 metres) high and commands excellent views of the town and surrounding countryside.
St Laurence's is a Church of England parish church and is an active place of worship and is also open to the public.
The Castle Lodge
The Castle Lodge is a medieval Tudor and Elizabethan house in Ludlow, situated close to Ludlow Castle.
Castle Lodge has some of the largest collection of oak panelling in England and dates from the early 13th century, rebuilt in 1580.
In Tudor times it was the home of Elizabeth I's Master of Requests and was once used as a prison.
It is reputedly haunted: the spirit is believed to be that of Catherine of Aragon who has returned to the Castle Lodge to where she was once happy.
The Buttercross
Occupying a prime location at the junction of Broad Street, High Street and King Street, The Buttercross is considered by most Ludlovians to be the centre of the town.
Built in 1746 in the classical style, the building was designed by William Baker. The ground floor was originally a butter market and todays is still used on market days by various traders.
The upper rooms have had a variety of uses: the chamber for the Town Council, a boys’ charity school and the Ludlow Museum.
The Buttercross is once again home to Ludlow Museum.
If you enjoyed this blog post, please follow Exploring GB on Facebook for daily travel content and inspiration.
Don’t forget to check out our latest blog posts below!
Thank you for visiting Exploring GB.

























